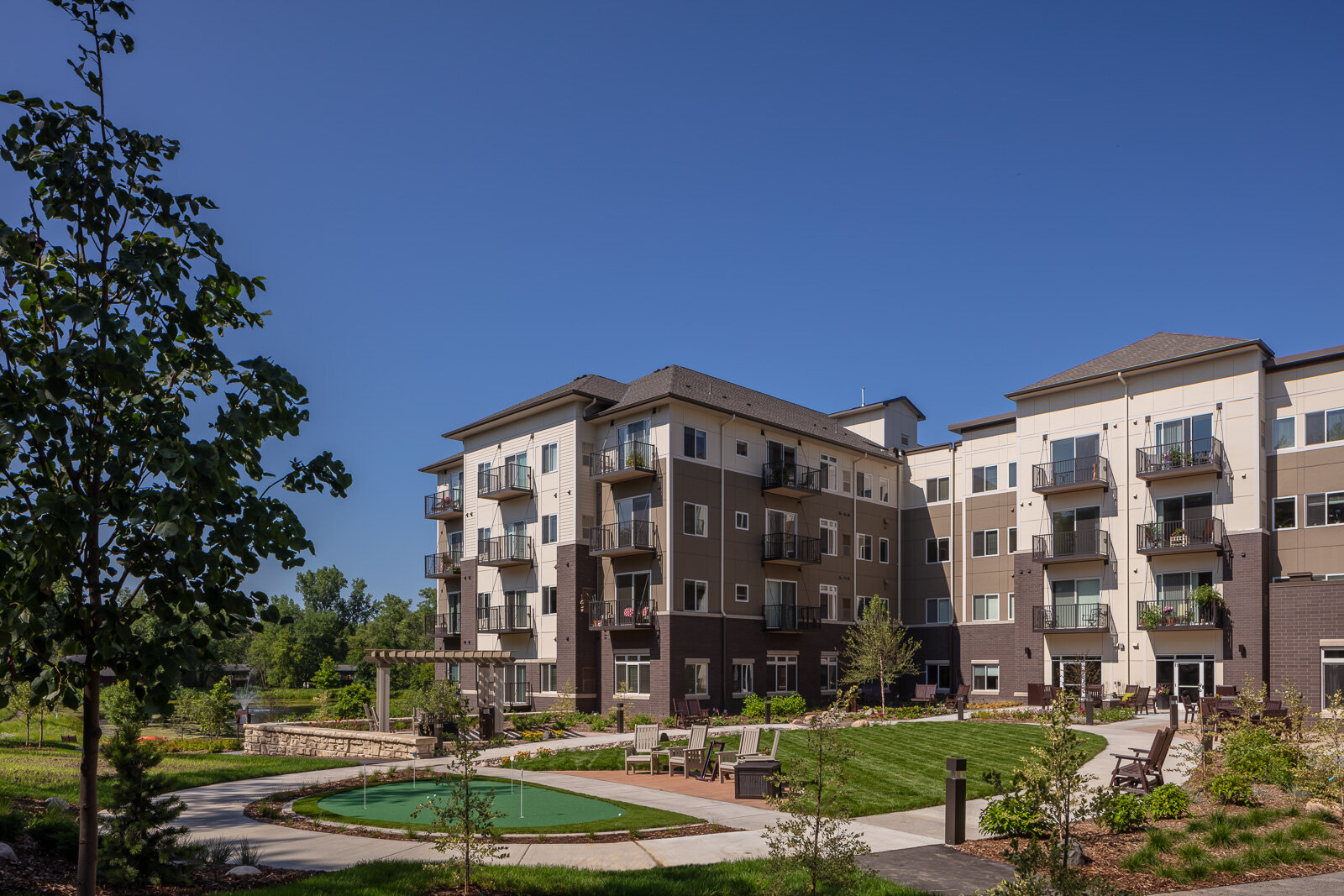Orchards of Minnetonka
Orchards of Minnetonka is a 127-unit Independent/Assisted Living complex with a 20-unit unique styled Memory Care Wing. Among the many common areas in the main building are a cozy pub with a fireplace, chapel, fitness center, dining areas and a library nook along with an indoor and outdoor community space for larger gatherings. An expansive 4th floor multi-purpose room with it’s vaulted ceilings and it’s two-story west facing windows, captures views of Minnesota’s 4-season color shows. The unique open concept of the Memory Care wing gave our designers a blank canvas to create multiple activity areas by adding four foot high curved walls to break up the various interests and memorabilia from the resident’s past. Sonus Interiors completed the interior design and FF&E procurement.
Completed: March 2019
Size: 165,000
Location: Minnetonka, Minnesota
Services: Interior Design and FF&E Procurement
Design Architect: Sperides Reiners Architects
Architect of Record: Opus AE Group, LLC
General Contractor: Opus Design Build, LLC
Awards: Spring 2020 EFA Design Showcase










